
Mohali CiTi Centre Aerocity
Commercial / Office / Shops / Showrooms in Mohali At Aerocity Mohali
- Mohali CiTi Centre 2
- Mohali CiTi Centre 3
- Mohali CiTi Centre 4
Call us at +91-9779135680 | 0% Brokerage
Request a Call to Get Bonus!
Just fill-in the form below and we will get in touch with you as soon as possible.
About Project
Mohali CiTi Centre Aerocity
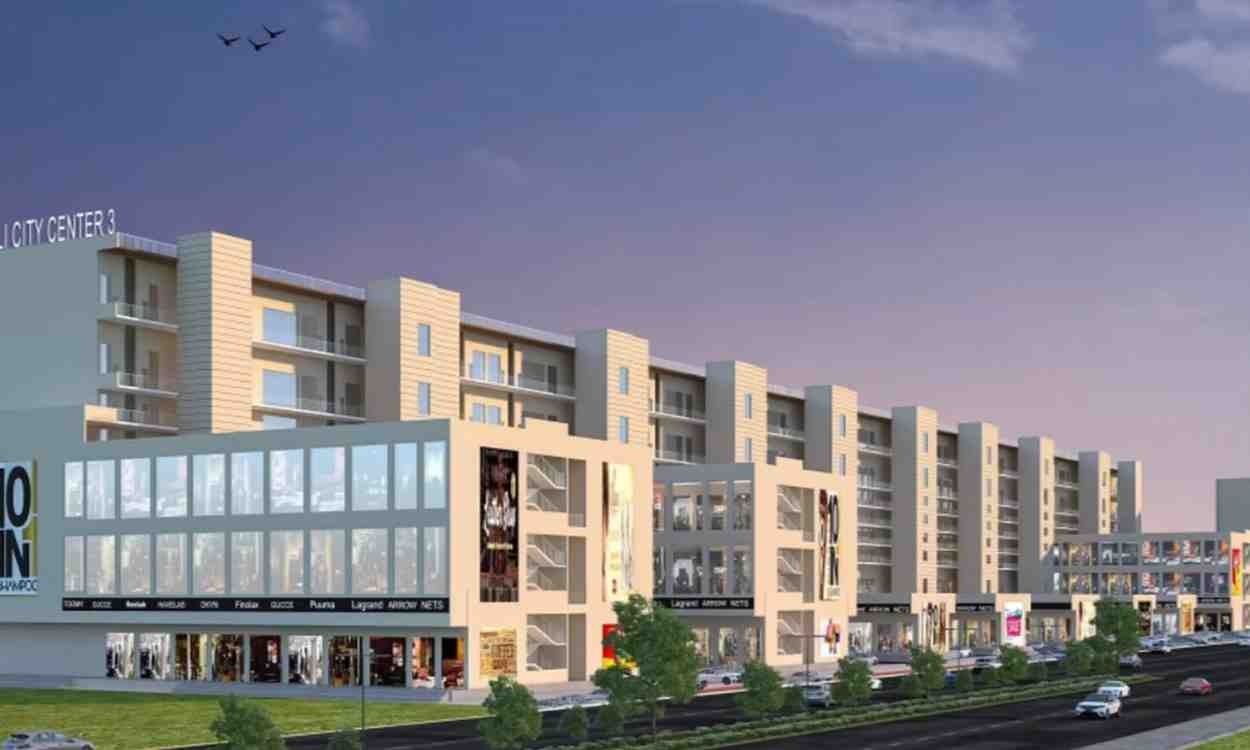
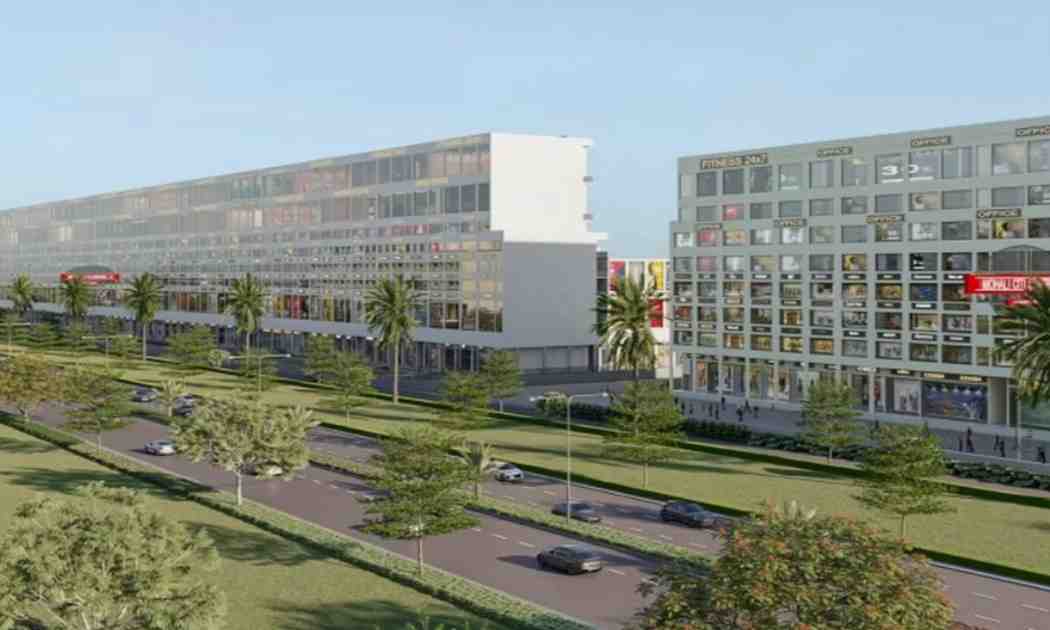
Mohali CiTi Centre Aerocity - An Embodiment of Fine Living
STJ City Center Aerocity Mohali is offering all amenities like a fully-equipped club House, green areas and landscaped parks for enhancing the living experience of Residents. This Property in Mohali is having the utmost spacious and Extravagance Flats in Mohali with all amenities in the region. Every day is blissful with millions of delights in Mohali City Center Aerocity Mohali having an exclusive urban living experience. The project offers best in class amenities and infrastructure.
Mohali City Center Aerocity - Master Plan
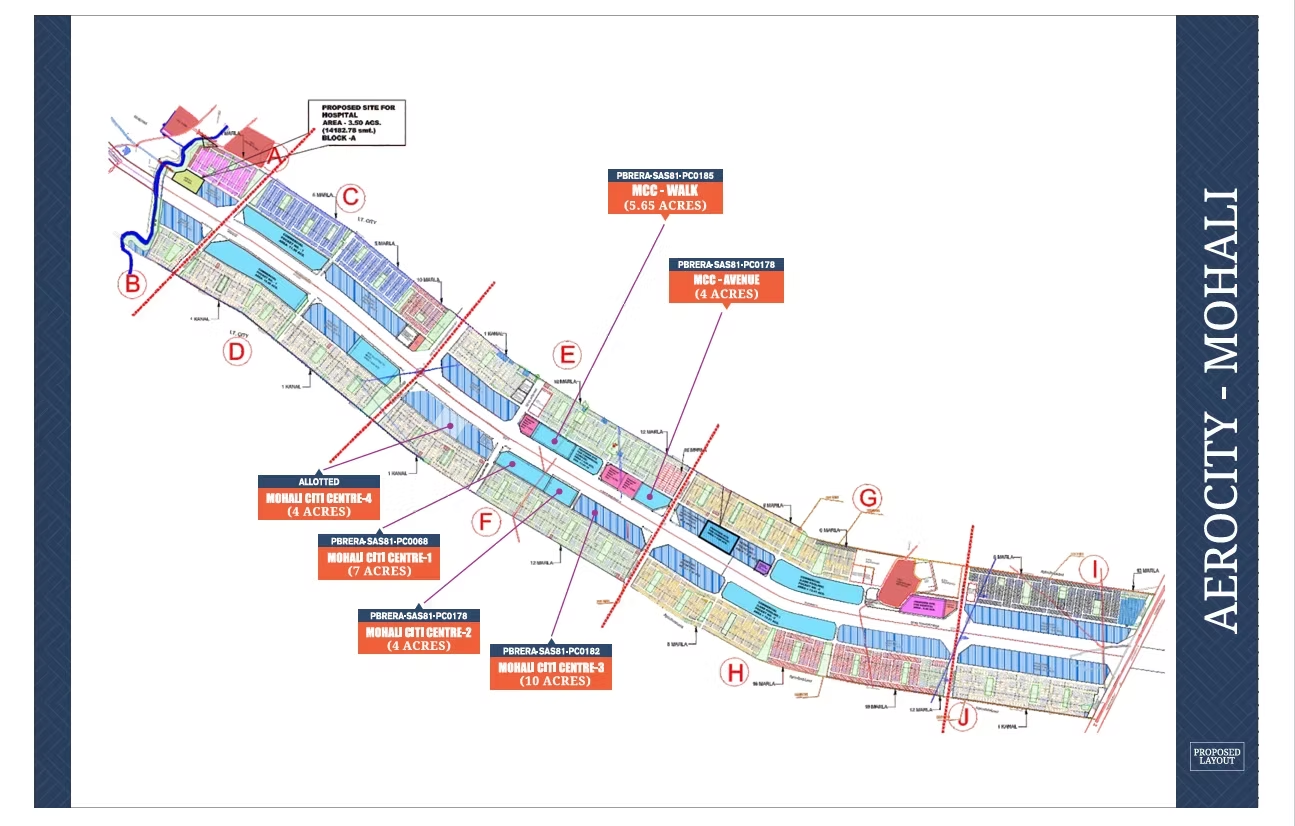
Mohali CiTi Centre 2 Aerocity
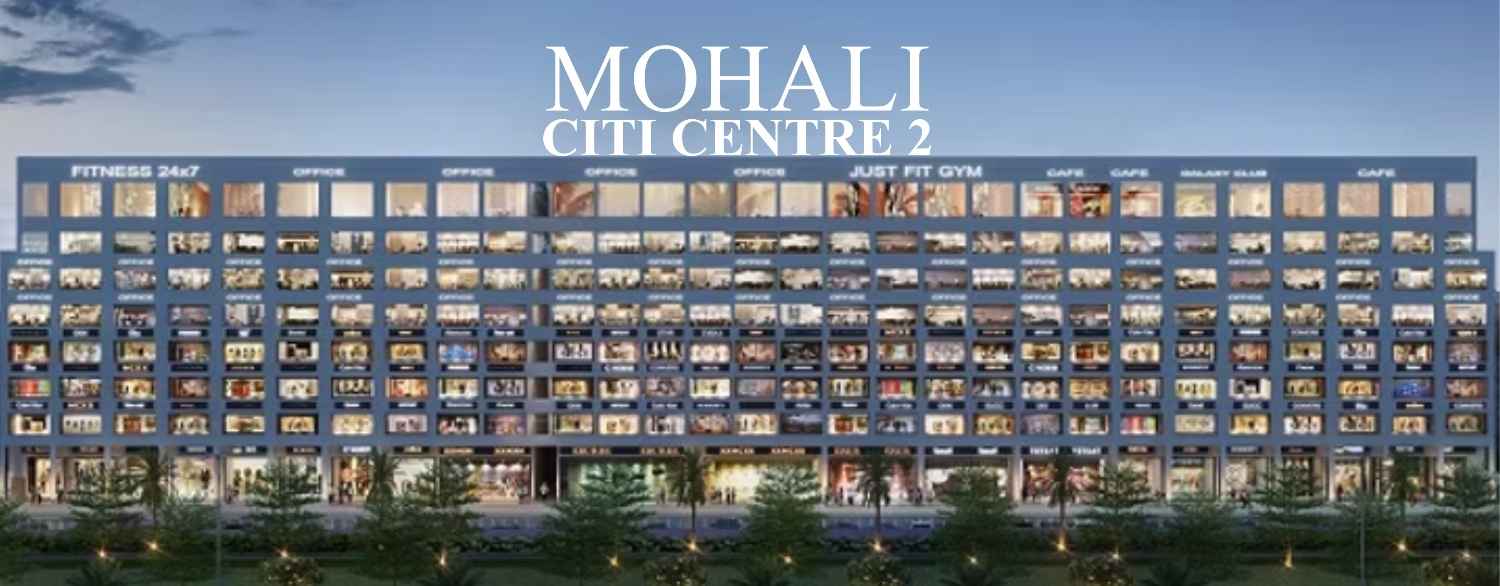
Mohali CiTi Center 2 Specification
MCC 2 is built over 4 acres of land
All Services Provided by GMADA and maintained by L&T.
Unique Sco Sizes Like 18×90, 32×90, 45×90
Bay Shops with Lift and staircase facility.
Surface Parking + Double Basement Car Parking.
8 ft. wide Corridors with every Units.
Ready to Move in Project.
Loan available from all leading banks.
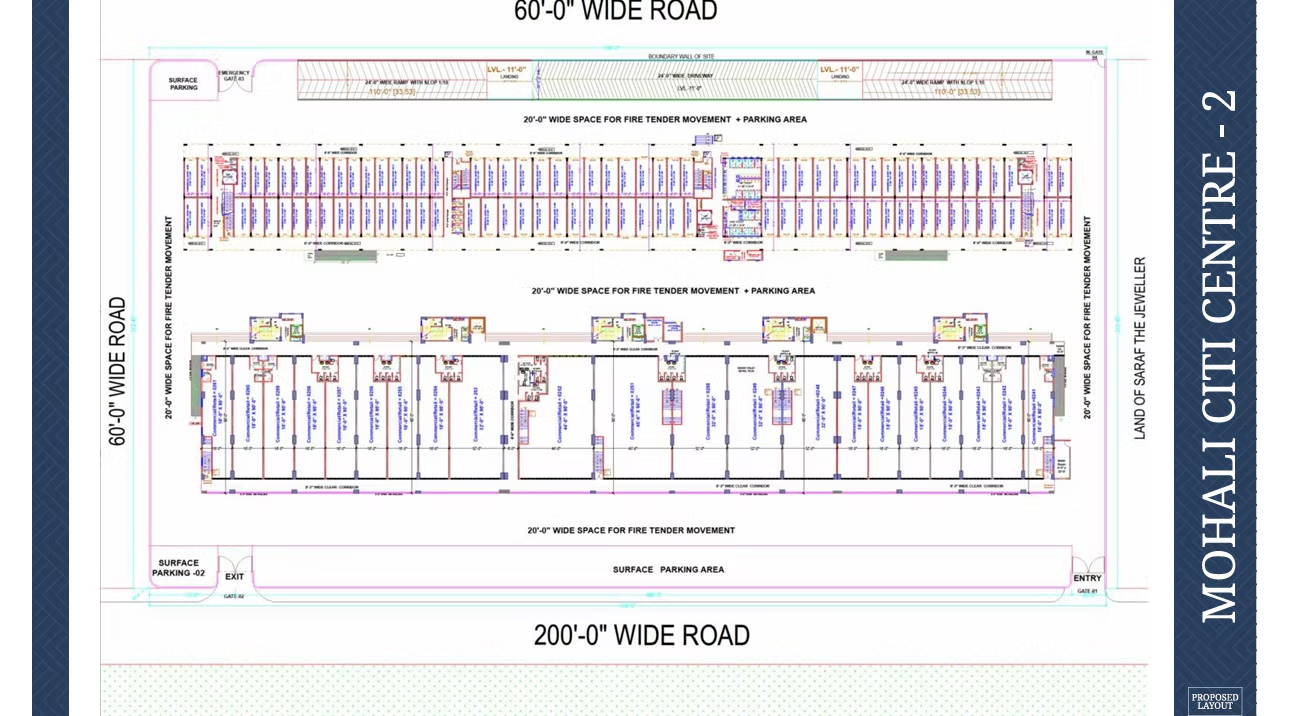
Mohali CiTi Centre 3 Aerocity
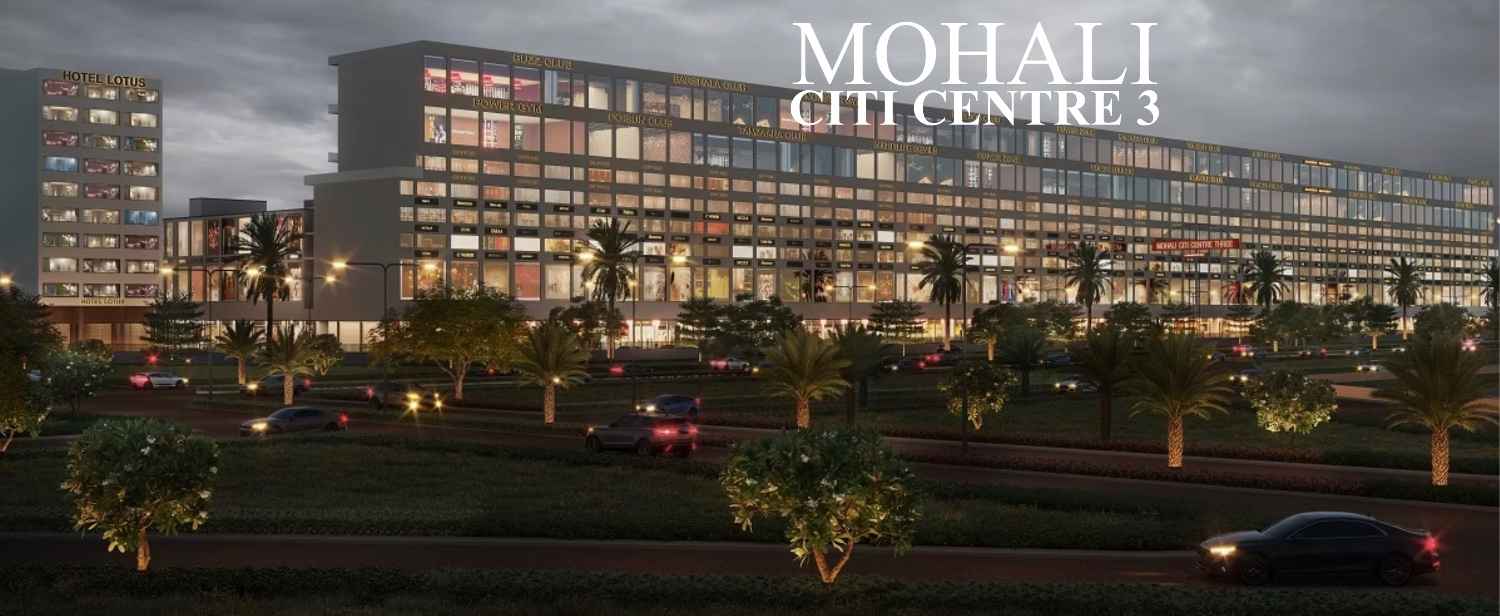
Mohali CiTi Centre 3 Specification
1st Biggest commercial market at airport roundabout.
MCC 3 is a well-planned project that is ideally positioned in F-Block Gmada, Aerocity, Mohali connected to 2 big roads 200 ft. airport road and 150 ft. with direct connectivity from Chandigarh to Aerocity.
High street market in mall concept with double height showrooms/mini showrooms/shops all are interconnected.
This location connects to 3 states Himachal, Haryana and Punjab.
The project is GMADA approved and RERA authorized.
Loan available from all leading banks.
Surrounded by big residential area, IT companies and Universities like Amity University, Palaska University and HDFC corporate regional offices.
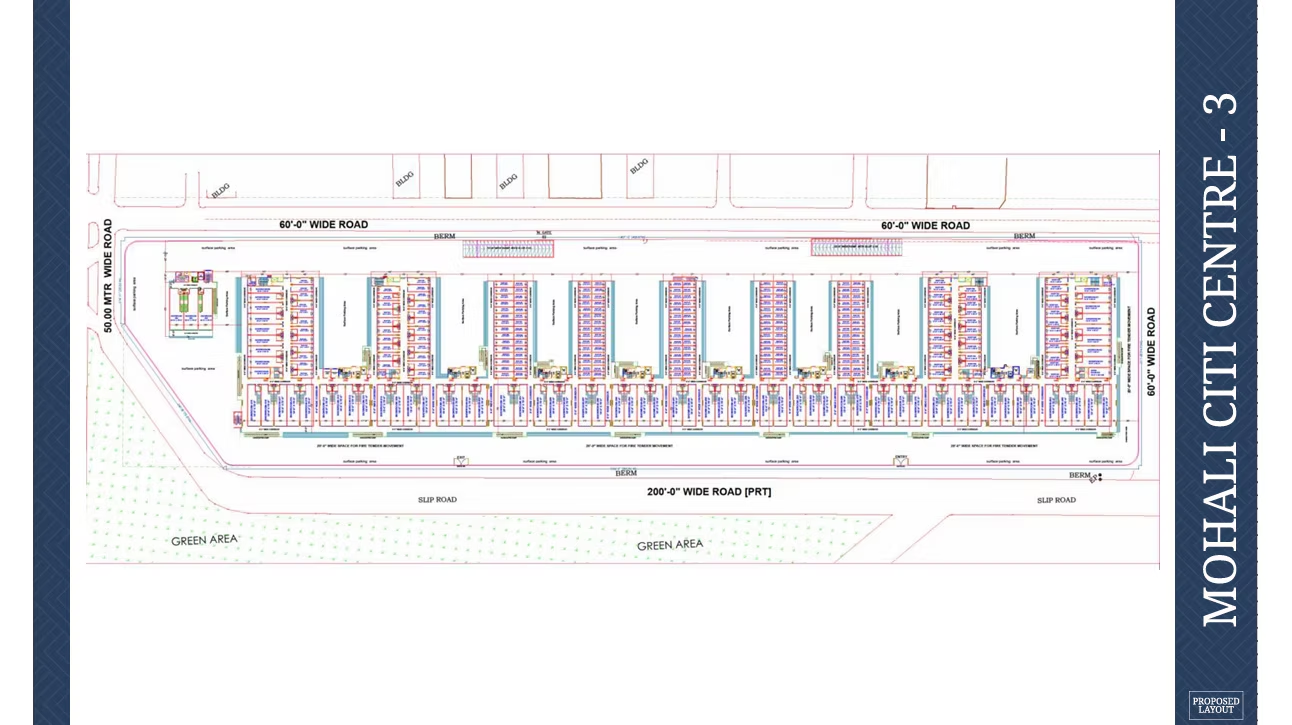
Mohali CiTi Centre 4 Aerocity
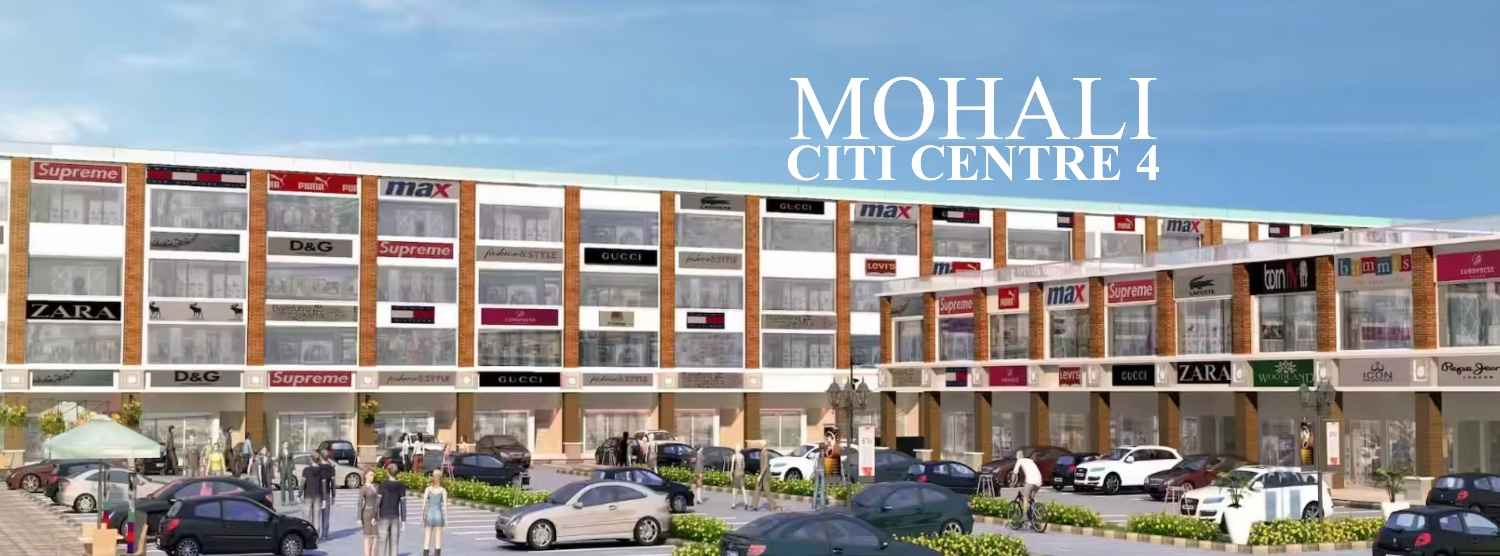
Mohali Citi Centre 4 Specification
MCC 4 shapes your business dynamics with the Independent SCOs.
Complete Coverage of SCOs almost zero loading of each SCOs.
All SCOs are North/East facing.
MCC 4 is a well-planned project that is ideally positioned in F-Block Gmada Aerocity, Mohali
Loan available from all leading banks
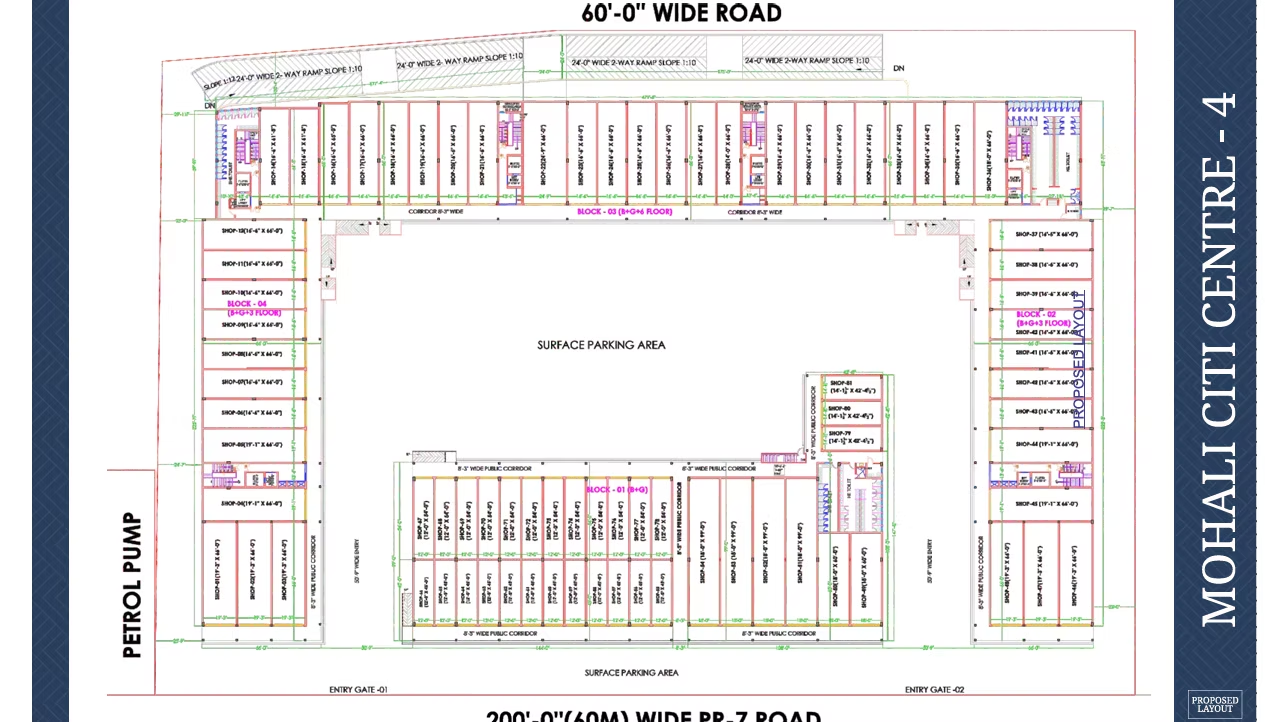
Mohali CiTi Centre Avenue Aerocity
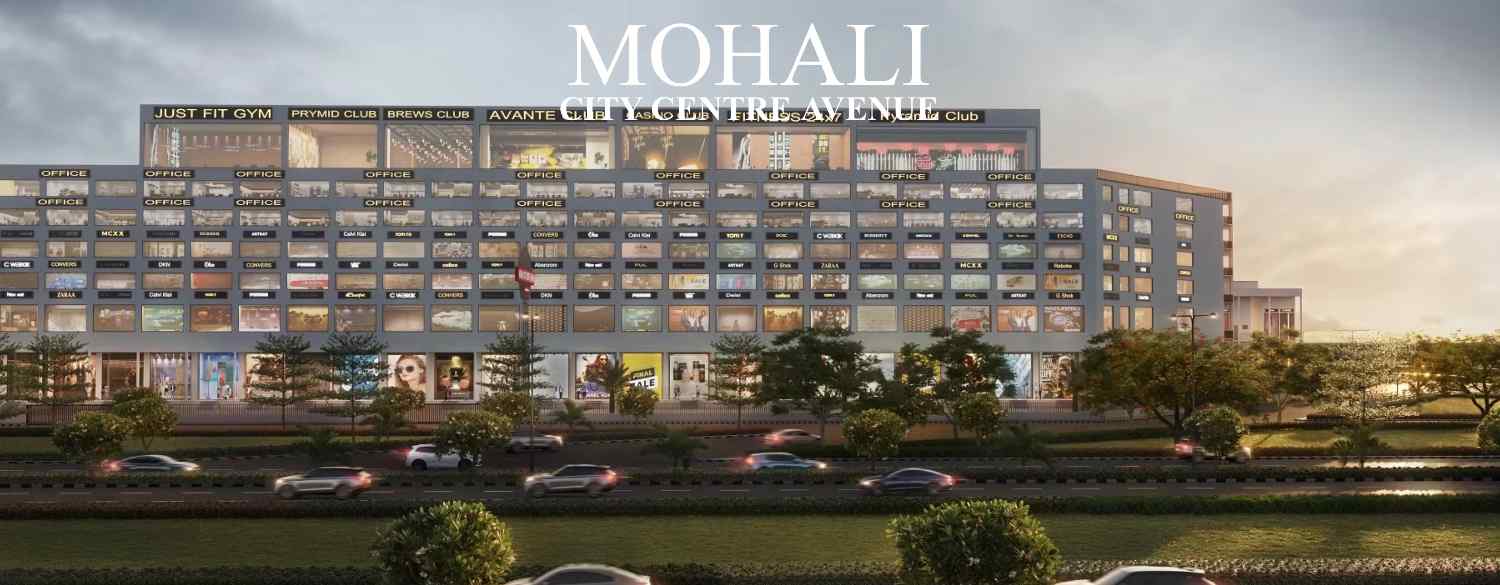
Mohali Citi Centre 4 Specification
4 acres commercial market.
3- side open site.
MCC Avenue is a well-planned project that is ideally positioned in E-Block Gmada Aerocity, Mohali connected to 2 big roads 200 ft. airport road and 150 ft. with direct connectivity from Chandigarh to Aerocity.
Double height showrooms and shops.
The location connect 3 states Himachal, Haryana and Punjab.
The loans are available from all leading banks.
The project is GMADA approved and RERA authorized.
This commercial spaces are connected to high speed elevators and with power backup.
Surrounded by big residential area, IT companies and Universities like Amity University, Palaska University and HDFC corporate regional offices.
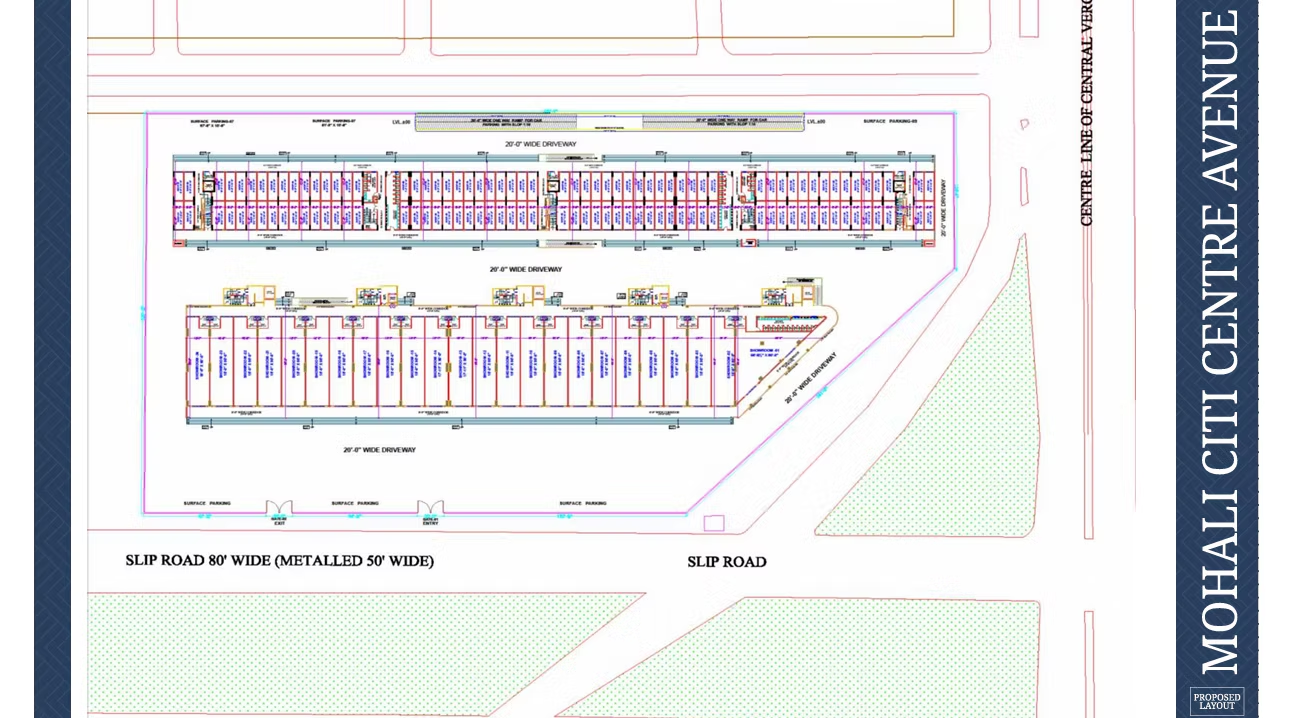
Mohali CiTi Centre Walk Aerocity
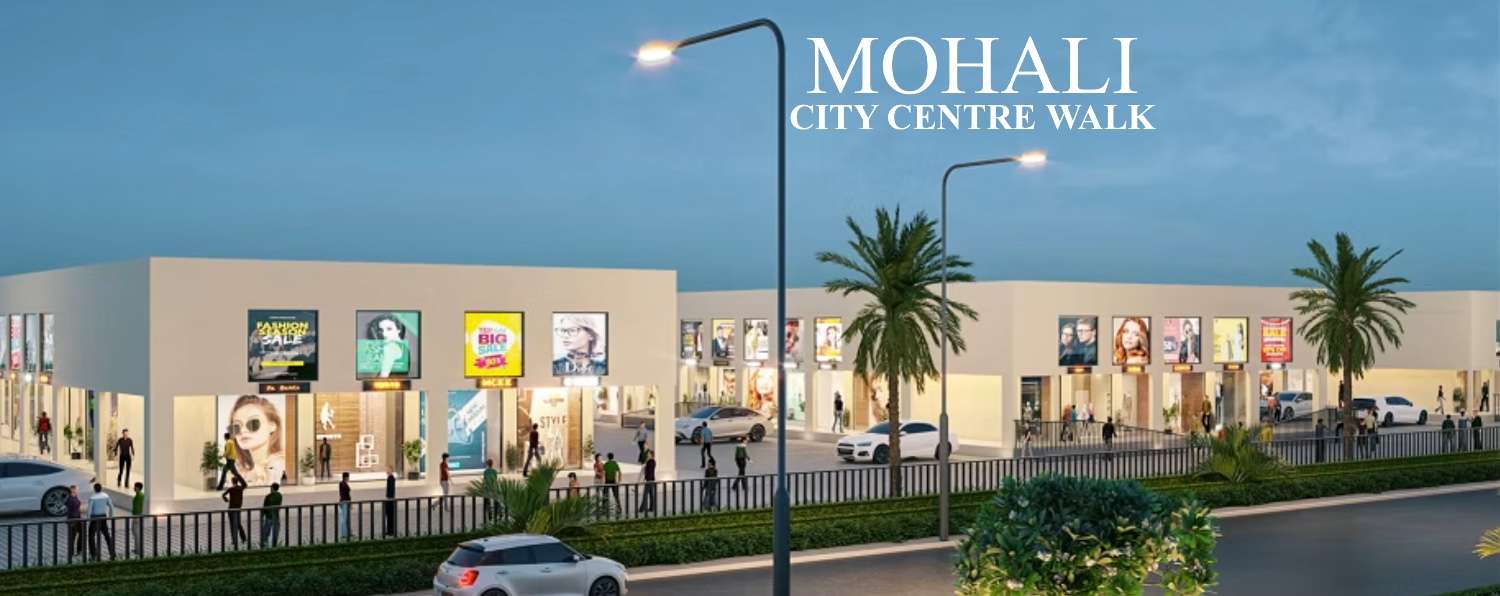
Mohali Citi Centre Walk Specification
MCC Walk is a well-planned project that is ideally positioned in E-Block Gmada Aerocity, Mohali
Only market on Airport road which is on ground floor only.
Gated & Secured Community.
Double-Height shops to enhance the overall look.
Surface & Basement parking.
Loan available from all leading banks.
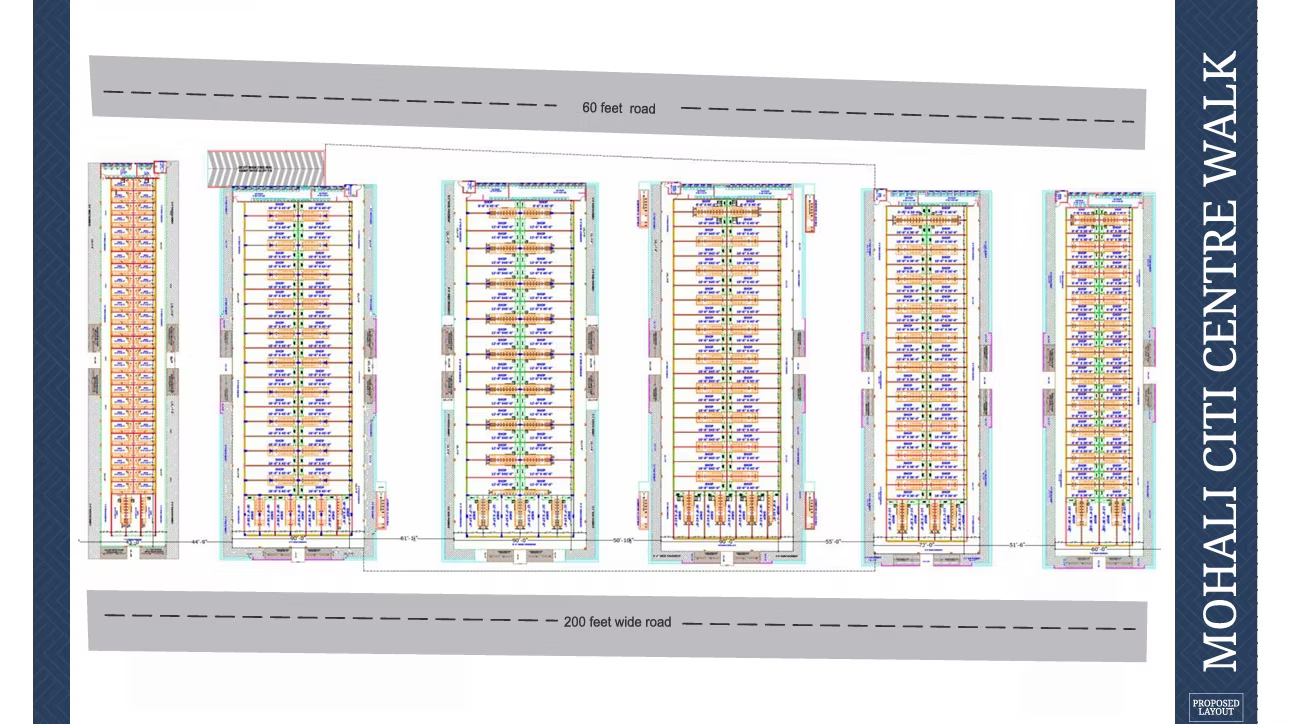
Mohali CiTi Centre Aerocity - Gallery
Classic Lifestyle. Contemporary Living at Mohali City Centre – Mohali
📍 Location
Mohali CiTi Centre - Price List
Mohali Citi Centre 2 (Price List)
UNIT TYPE
UNIT AREA
UNIT PRICE
Mohali Citi Centre 3 (Price List)
UNIT TYPE
UNIT AREA
UNIT PRICE
SCO Showroom
(18×75)(20×75)(36×75)(27×75)
(Basement + GF(DH), FF(DH), SF, 3rd, 4th, 5th, 6th(DH), 7th(DH) Floor
SCO Showroom (Double Height)
(15×63)(22×63)
Ground(DH), 1st(DH), 2nd(DH) Floor
Shops (Double Height)
(9*36)(9*27)(10*45)(12*45)(12*19.5)
Ground(DH), 1st(DH), 2nd(DH) Floor
Mohali Citi Centre 4 (Price List)
UNIT TYPE
UNIT AREA
UNIT PRICE
SCO Showroom
(16.6x66)
Basement +GF (DH with 25% Mezzanine), 1st, 2nd, 3rd, 4th, 5th, 6th Floor
SCO Showroom
(19.3x 66)
Basement +GF (DH with 25% Mezzanine), 1st, 2nd, 3rd Floor
SCO Showroom
(18×90) (36*90)
Ground Floor (DH), FF, SF, 3rd, 4th(DH), 5th, 6th(DH) Floor
Shops (Double Height)
(8*31.5) (10*31.5)
Ground Floor (DH) + 1st Floor (DH)
Independent Shops
(8×22.5), (10×45), (12×45), (10×36), (9*41), (12*40)
Basement + Ground Floor (Double Height) Floor
Mohali Citi Avenue (Price List)
UNIT TYPE
UNIT AREA
UNIT PRICE
SCO Showroom
(18×90) (36*90)
Ground Floor (DH), FF, SF, 3rd, 4th(DH), 5th, 6th(DH) Floor
Shops (Double Height)
(8*31.5) (10*31.5)
Ground Floor (DH) + 1st Floor (DH)
Independent Shops
(8×22.5), (10×45), (12×45), (10×36), (9*41), (12*40)
Basement + Ground Floor (Double Height) Floor
Mohali Citi Walk (Price List)
UNIT TYPE
UNIT AREA
UNIT PRICE
Independent Shops
(8×22.5), (10×45), (12×45), (10×36), (9*41), (12*40)
Basement + Ground Floor (Double Height) Floor
Marketed by: Realestatenest Channel Partner Project RERA Approved
Disclaimer: This is not the official website of developer & property, this is for information purpose only. All rights for logo & images are reserved to developer. Thank you for visiting our website. This disclaimer (“Disclaimer”) is applicable to this website and all microsites and websites owned by us. By using or accessing this website you agree with the Disclaimer without any qualification or limitation. This website is in the process of being updated. By accessing this website, the viewer confirms that the information including brochures and marketing collaterals on this website are solely for informational purpose only and the viewer has not relied on this information for making any booking/purchase in any project of the company. Nothing on this website, constitutes advertising, marketing, booking, selling or an offer for sale, or invitation to purchase a unit in any project of the company. The company is not liable for any consequences of any action taken by the viewer relying on such material/information on this website.
Contact
Address
Plot no 155-B, JLPL, Sector 82 Mohali (PB)
Call Us
+91-9779135680
realestatenest82@gmail.com
Working Hours
7 Days Open
10Am – 7PM
Sign In
Register
Reset Password
RealEstateNest.in

